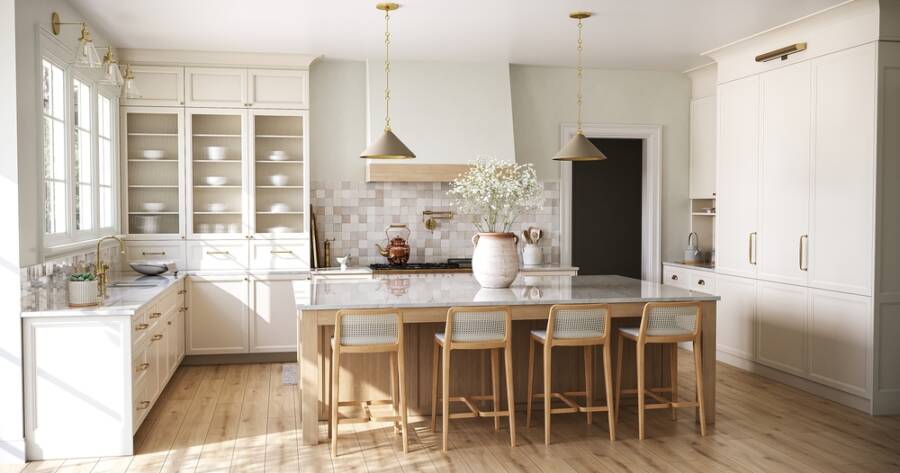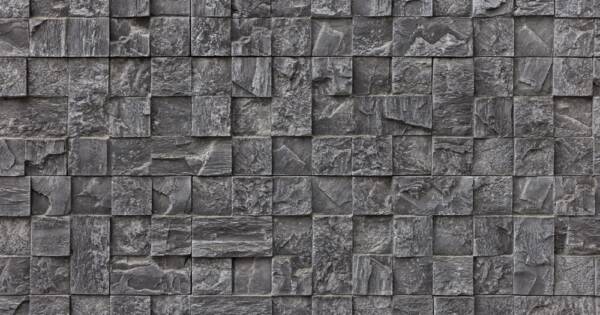The kitchen is often the heart of the home—a space where families gather, meals are prepared, and memories are made. Whether you’re planning a full renovation or simply updating a few key features, creating your dream kitchen is an exciting and rewarding journey. However, with so many design options, materials, and styles to consider, the process can feel overwhelming. Discover the key steps to make sure your dream kitchen becomes a reality.
1. Define Your Vision
The first step in designing your dream kitchen is to have a clear vision of what you want. Start by thinking about how you use your kitchen. Are you an avid cook who needs plenty of counter space? Do you often entertain guests and need an open layout for socializing? Or perhaps your kitchen is more of a cozy space for family meals? Defining the purpose of your kitchen will guide your design choices.
Once you know how you plan to use the space, explore different kitchen styles that match your vision. From sleek modern designs to rustic farmhouse looks, there’s a wide variety of kitchen aesthetics to choose from. Gather inspiration by browsing online platforms like Pinterest, visiting showrooms, or flipping through home design magazines. This will help you narrow down your preferences and begin imagining your dream kitchen in concrete terms.
2. Create a Functional Layout
The layout is one of the most important aspects of kitchen design. A good layout maximizes efficiency while allowing for smooth movement between work zones. The most common kitchen layouts include:
- The Work Triangle: This classic layout positions the stove, sink, and refrigerator in a triangular pattern for easy movement between the main work areas.
- Island Kitchens: An island provides additional counter space, storage, and a place for informal dining or entertaining. It works well in larger kitchens with an open floor plan.
- Galley Kitchens: Ideal for smaller spaces, a galley kitchen features two parallel walls with countertops and cabinets on either side, creating a compact yet functional space.
- L-Shaped and U-Shaped Kitchens: These layouts offer ample counter space and storage options, making them perfect for both cooking and socializing.
As you finalize your layout, consider how you want to integrate modern appliances, like a double oven or built-in coffee maker, and make sure to include sufficient storage, including cabinets, drawers, and pantry space. Don’t forget to plan for lighting—well-lit workspaces are essential for cooking and meal preparation.
3. Select the Right Materials and Finishes
Once you’ve settled on a layout, the next step is choosing the materials and finishes that will bring your vision to life. The materials you select will impact both the functionality and aesthetic of your kitchen. Some popular options include:
- Cabinetry: Wood, laminate, or custom-painted cabinets offer a range of styles, from traditional to contemporary. Consider the durability and maintenance requirements of each material.
- Countertops: Materials like granite, quartz, marble, and butcher block are popular for their beauty and resilience. Choose a countertop that suits your style and holds up well to wear and tear.
- Backsplash: A backsplash not only protects your walls from spills but also adds a decorative element to your kitchen. Subway tiles, mosaic patterns, and even glass panels are common choices for kitchen backsplashes.
- Flooring: Hardwood, tile, and vinyl are all great options for kitchen floors. Consider durability, ease of cleaning, and comfort underfoot when choosing your flooring material.
Be sure to balance form and function as you choose your materials—while aesthetics are important, you’ll also want durable materials that can withstand the demands of a busy kitchen.
4. Incorporate Smart Appliances
Incorporating smart technology into your kitchen can make your life easier and more efficient. Modern appliances, such as smart refrigerators, ovens, dishwashers, and faucets, offer advanced features like remote control via smartphone apps, energy efficiency, and even voice-activated commands. These appliances not only enhance convenience but also help you manage your energy consumption, saving you money in the long run.
For example, a smart refrigerator can notify you when groceries are running low, while a smart oven can be preheated remotely, making meal prep even easier. Consider which smart features will best fit your lifestyle, and integrate them into your dream kitchen design.
5. Budget and Plan for the Long Term
As with any home renovation, it’s crucial to set a budget and plan for the long term. Kitchen remodels can vary greatly in price, depending on the scope of work and the materials used. Make sure to research costs for everything, from cabinets and countertops to appliances and installation fees, to avoid unexpected surprises.
Keep in mind that a kitchen is a long-term investment. Choose materials, finishes, and appliances that will stand the test of time and add value to your home. While it might be tempting to splurge on trendy finishes or high-end appliances, think about durability, maintenance, and the potential return on investment when making your decisions.
Transform Your Vision into Reality with Your Dream Kitchen
Designing your dream kitchen doesn’t have to be overwhelming. By taking the time to define your vision, create a functional layout, select the right materials, and incorporate modern technology, you can transform your kitchen into the heart of your home. Remember, a successful kitchen design is not just about aesthetics—it’s about creating a space that meets your needs and enhances your lifestyle. With careful planning and the right approach, your dream kitchen is just a few steps away.




